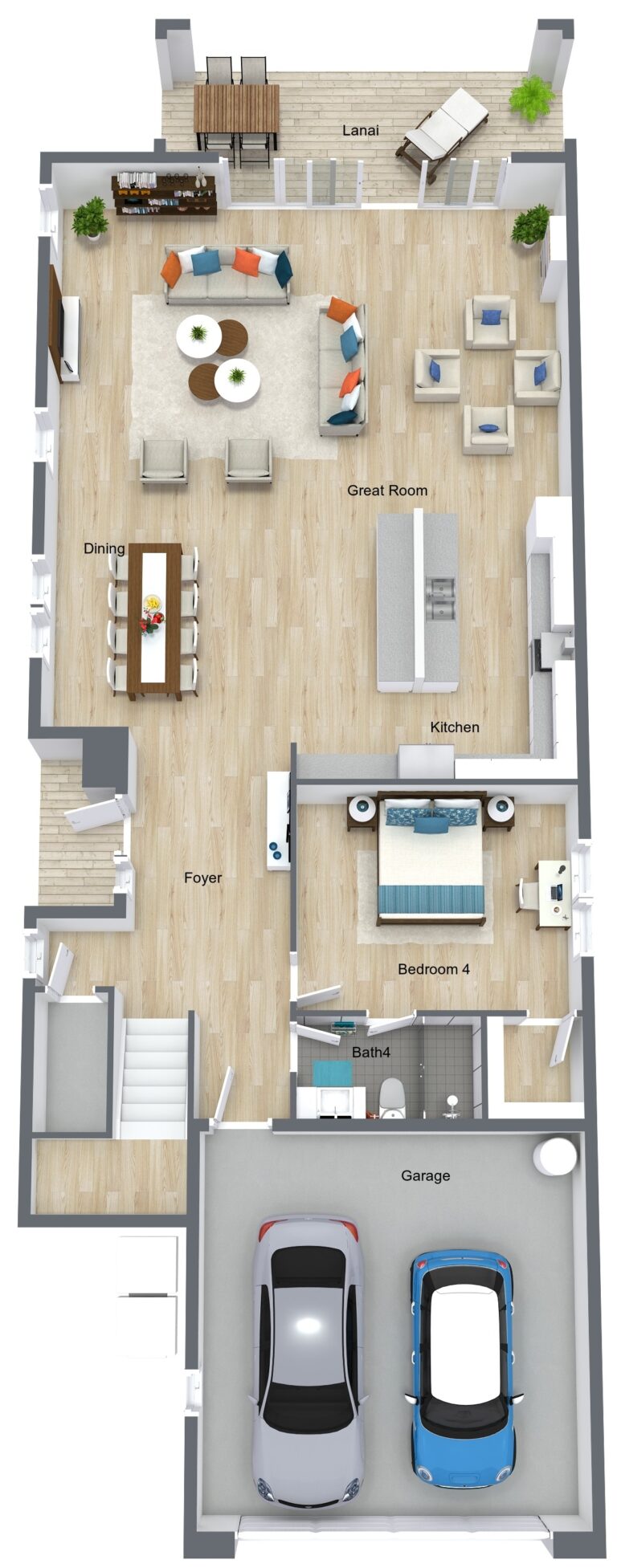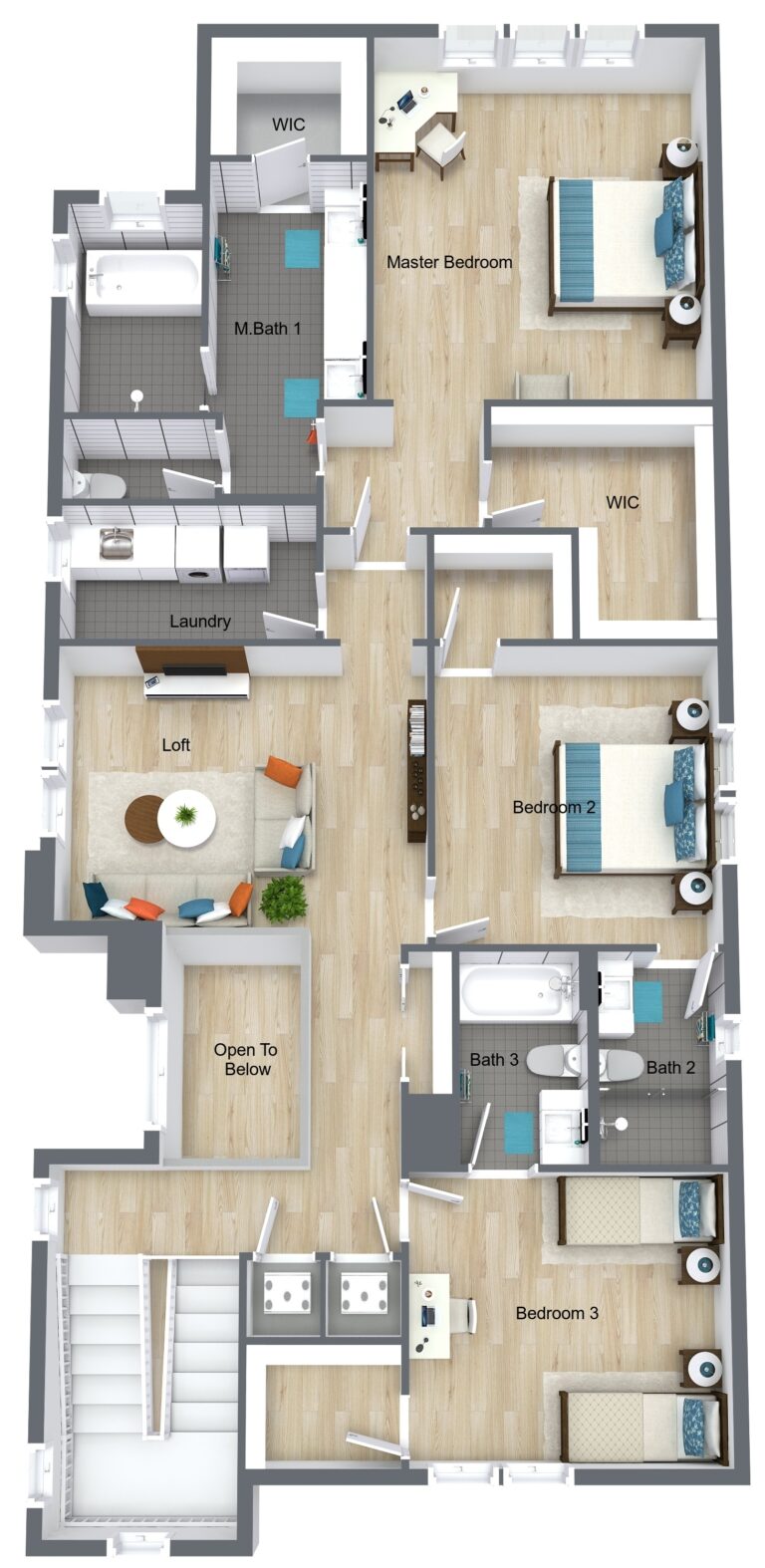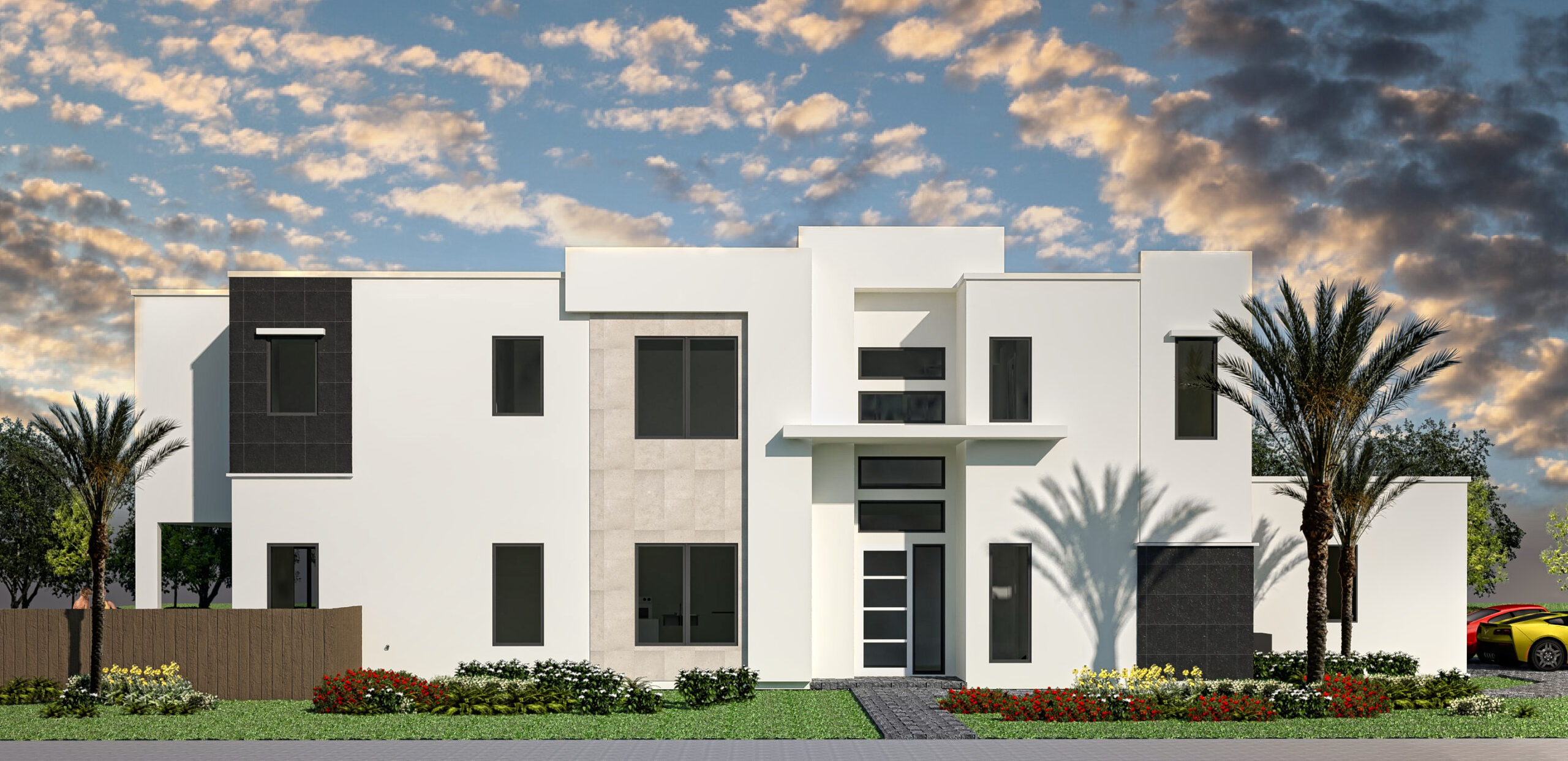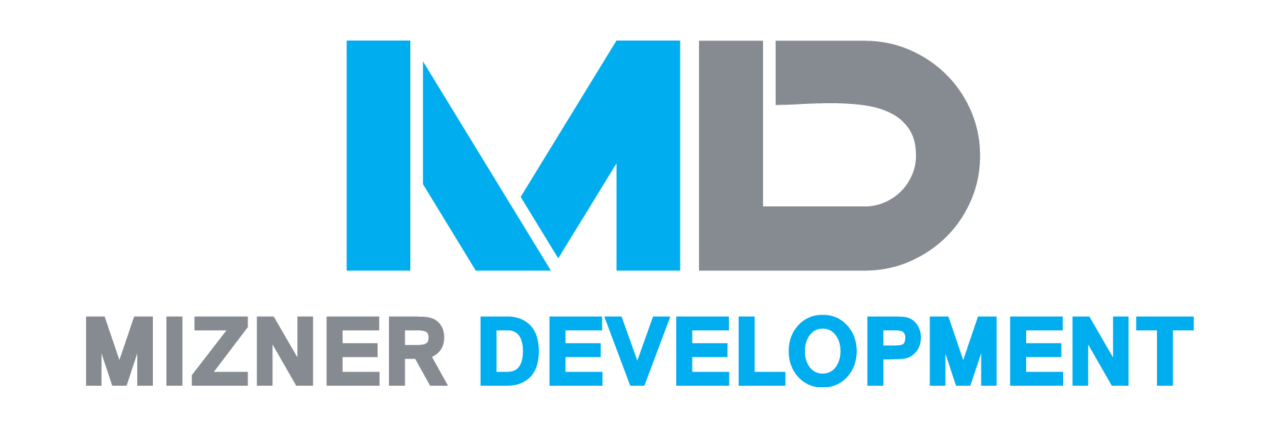The SpearfishExpansive Corner Estate
Expansive Living SpacesThe Marlin
LIVING AREA3,293 Under Air
BEDROOMS4+Loft
BATHROOMS4.5
GARAGE2 Car
POOLIncluded
AVAILABILITYYes (1)
Located on the prime corner lot, the Spearfish is the The Enclave’s only custom plan. Designed to impress with a grand streetscape along 7th avenue, and sideload garage, this plan truly shines. Enormous great room plan with expansive windows overlooking covered patio and pool. Extended kitchen with large dining room and oversize lanai. First floor office has private bath and walk-in closet, plus a private powder room for guests.








![2020_DE_KnockOut_RGB_SportsEntertainment[2][1] http://www.bocaenclave.com/wp-content/uploads/2021/08/2020_DE_KnockOut_RGB_SportsEntertainment21-1280x285.png](http://www.bocaenclave.com/wp-content/uploads/2021/08/2020_DE_KnockOut_RGB_SportsEntertainment21-1280x285.png)