The SailfishFirst Floor Master Suite
Single StoryThe Sailfish
LIVING AREA3,220 Under Air / 3,926 Total
BEDROOMS5+Loft
BATHROOMS4.5
GARAGE2 Car
POOLIncluded
AVAILABILITYYes (1)
More than 3,000 sq.ft. including a first floor owner suite and office. The Sailfish offers a wide open floor plan, with a large great room connecting living, dining and kitchen spaces. The first floor office has a private bath, and can easily be used as a study, art studo or guest bedroom. Upstairs, there’s three additional bedrooms with connected baths. The large windowed loft can be used as a game room, media den, or converted to a sixth bedroom if required.
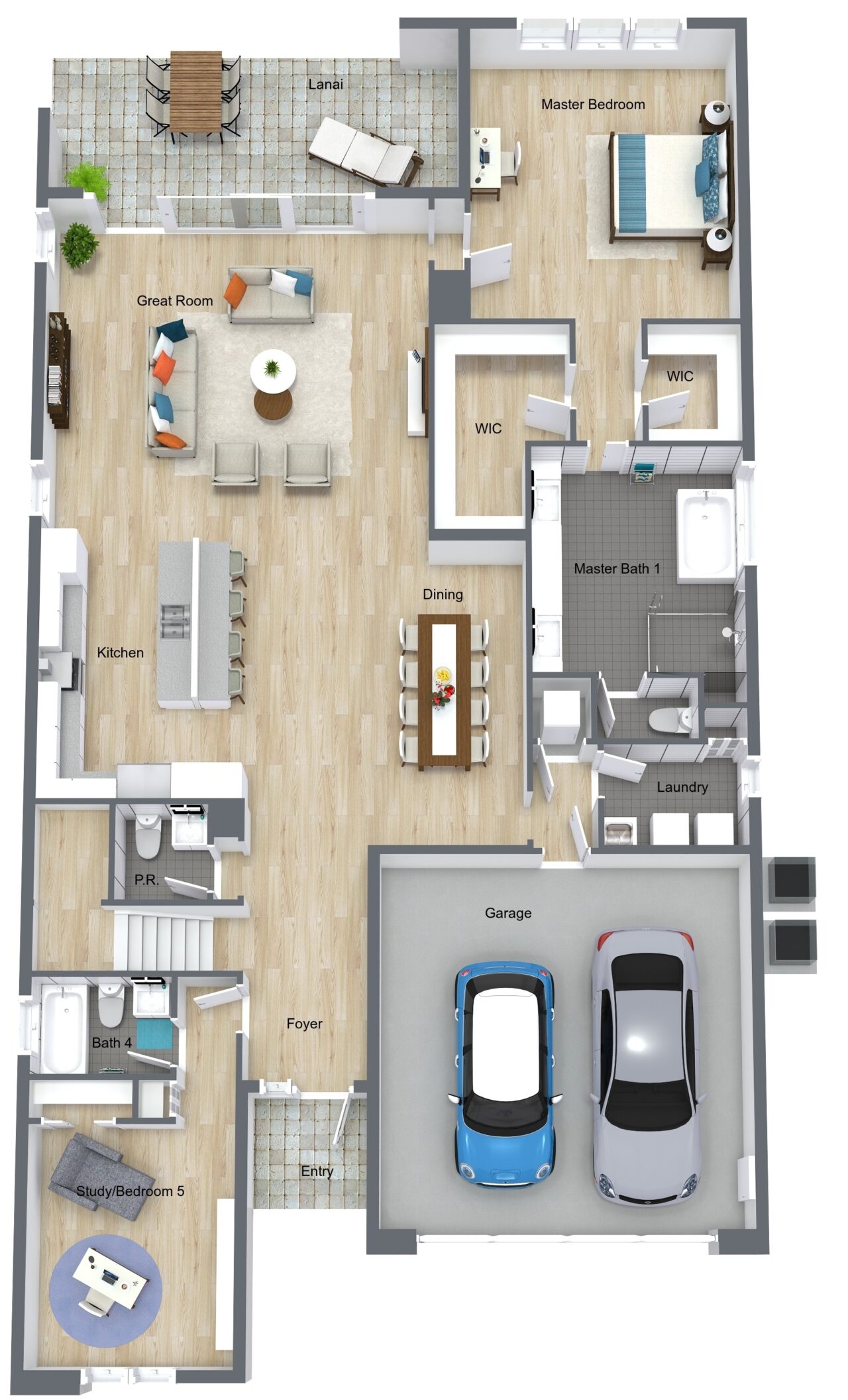
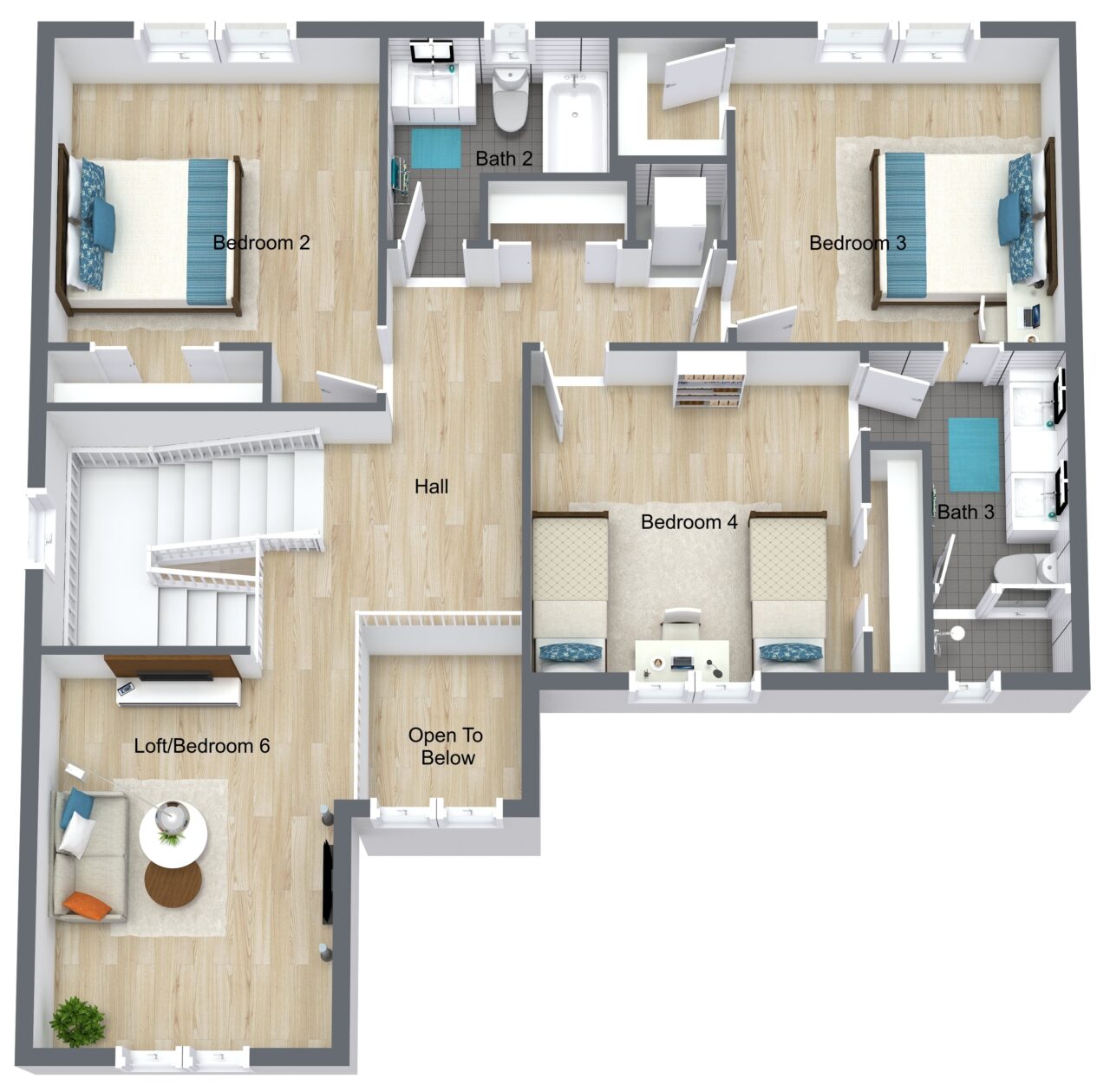



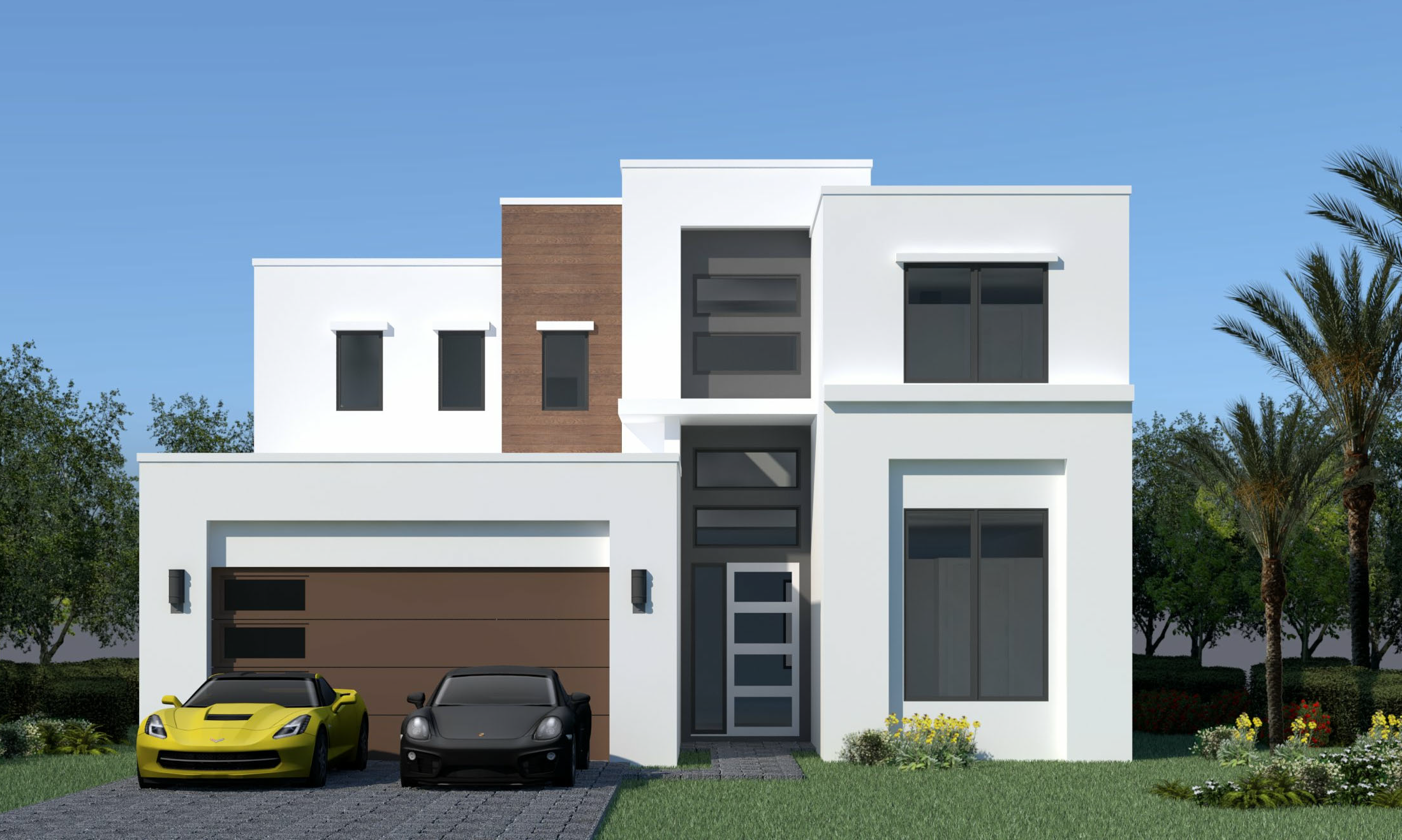
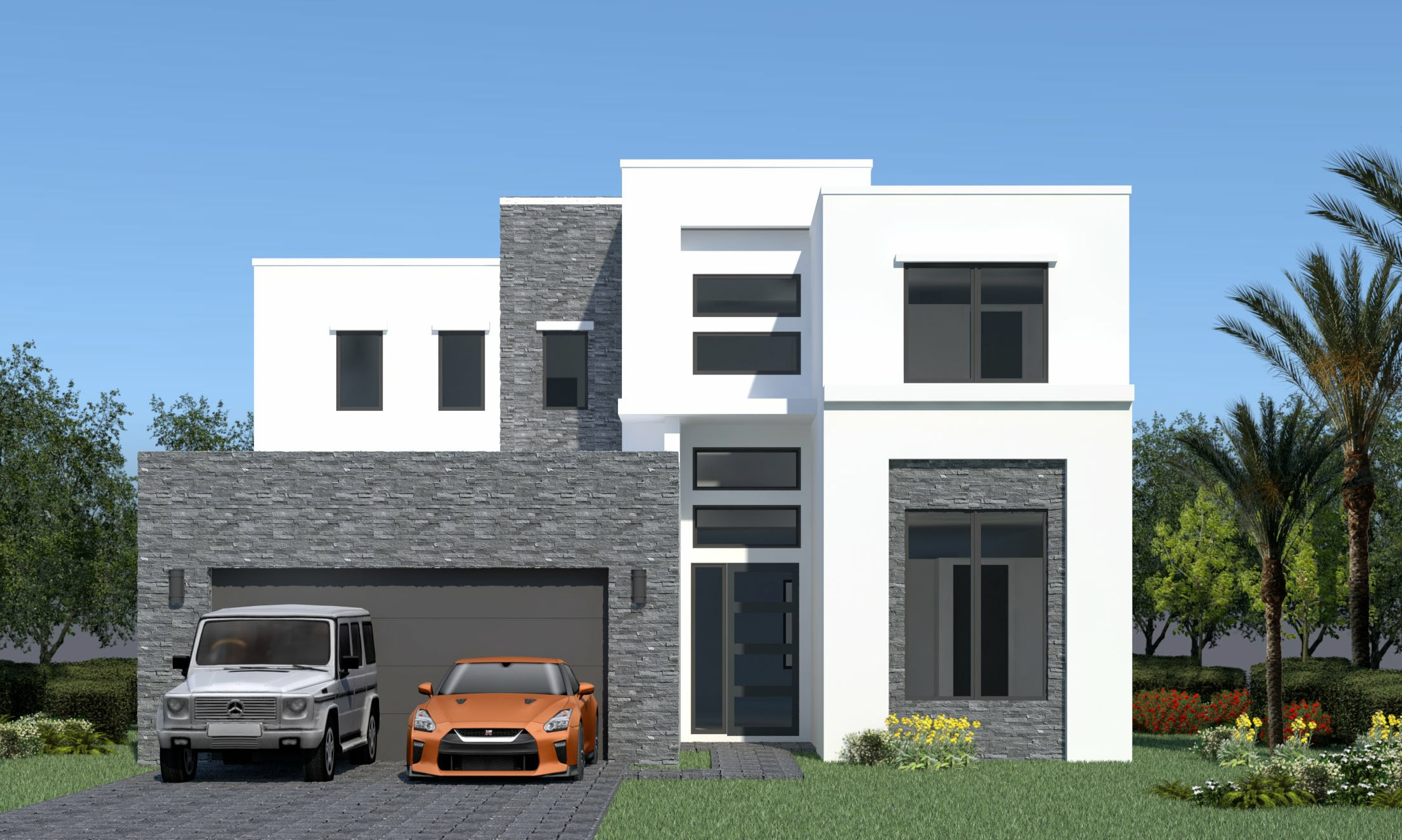
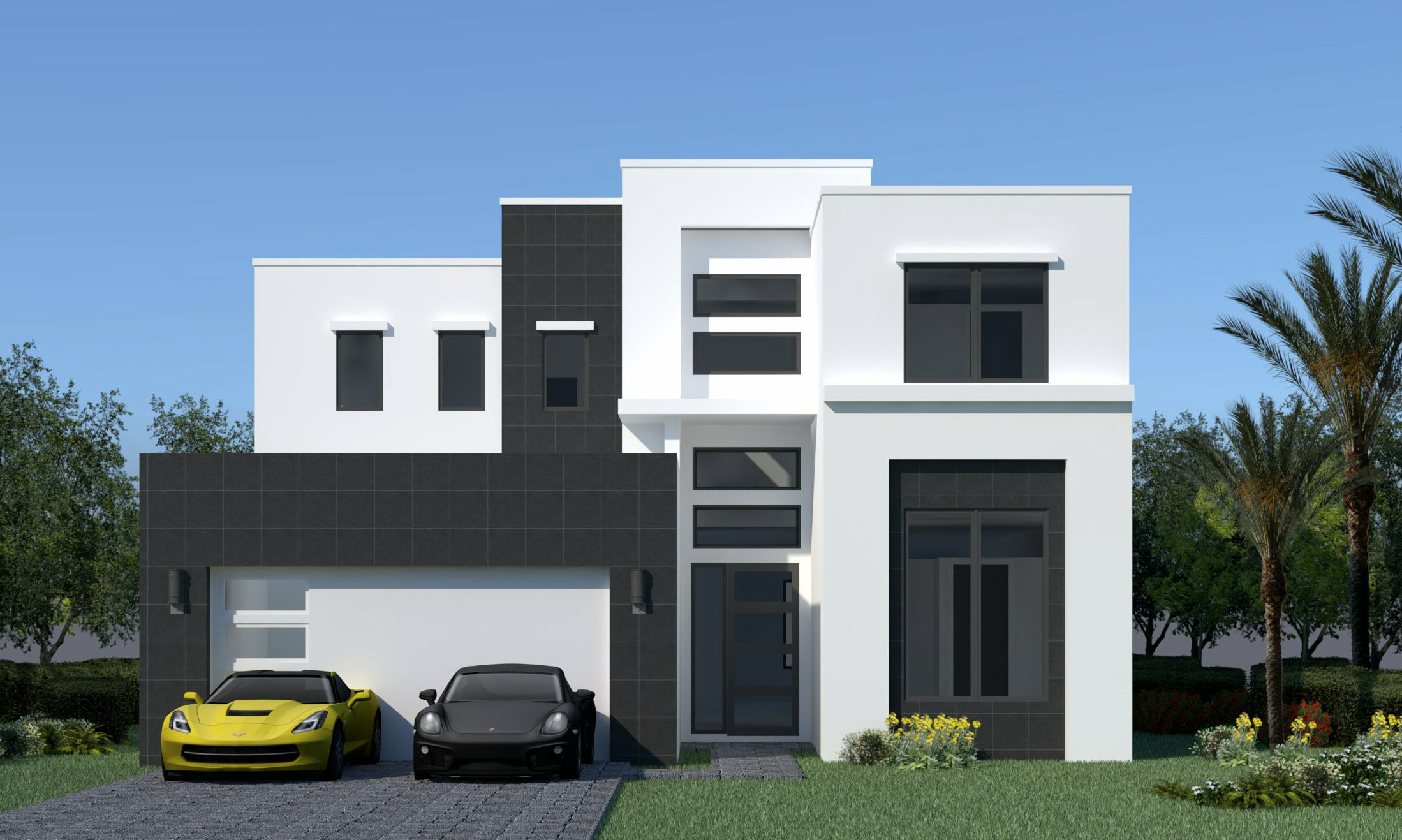


![2020_DE_KnockOut_RGB_SportsEntertainment[2][1] http://www.bocaenclave.com/wp-content/uploads/2021/08/2020_DE_KnockOut_RGB_SportsEntertainment21-1280x285.png](http://www.bocaenclave.com/wp-content/uploads/2021/08/2020_DE_KnockOut_RGB_SportsEntertainment21-1280x285.png)